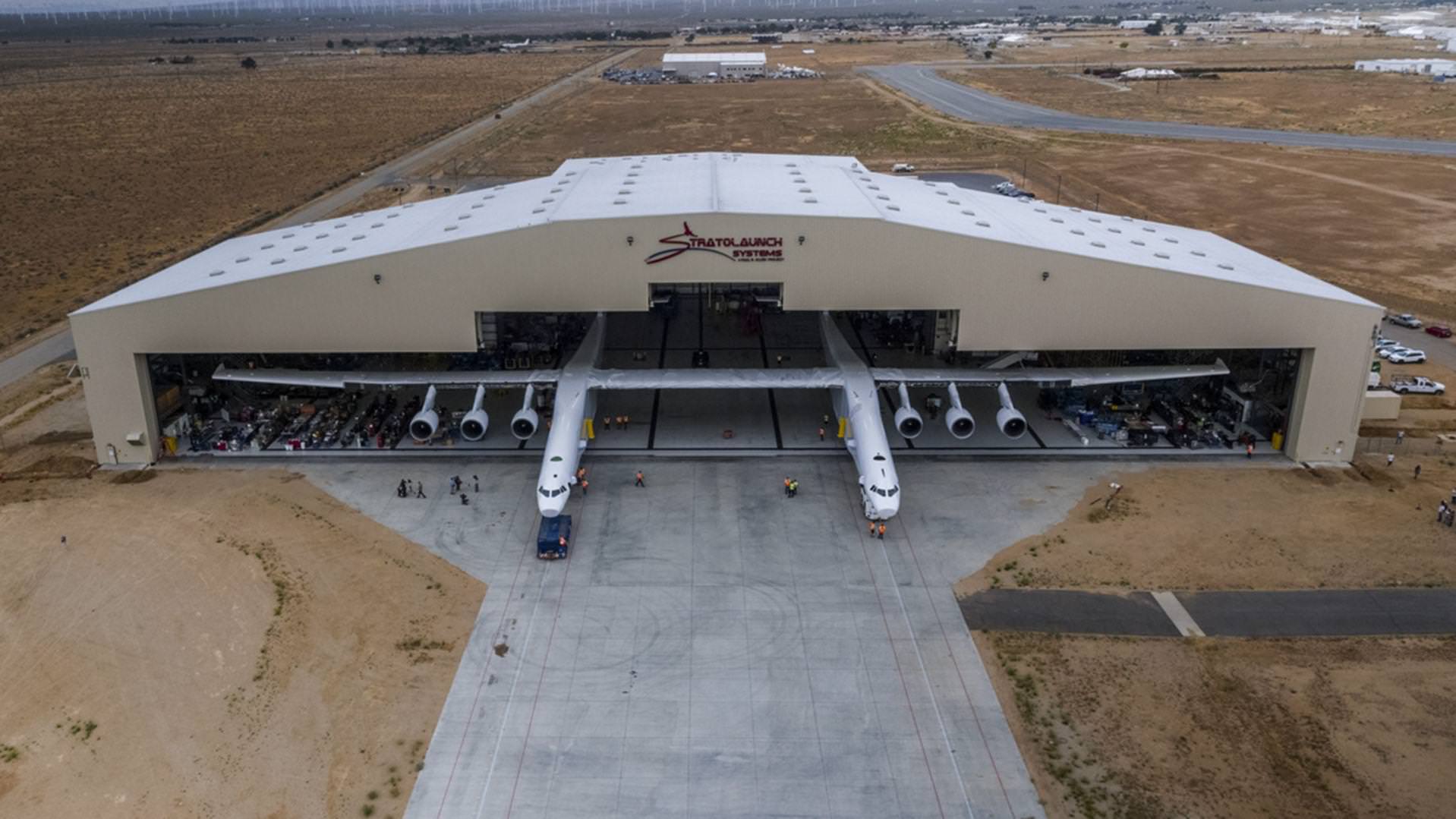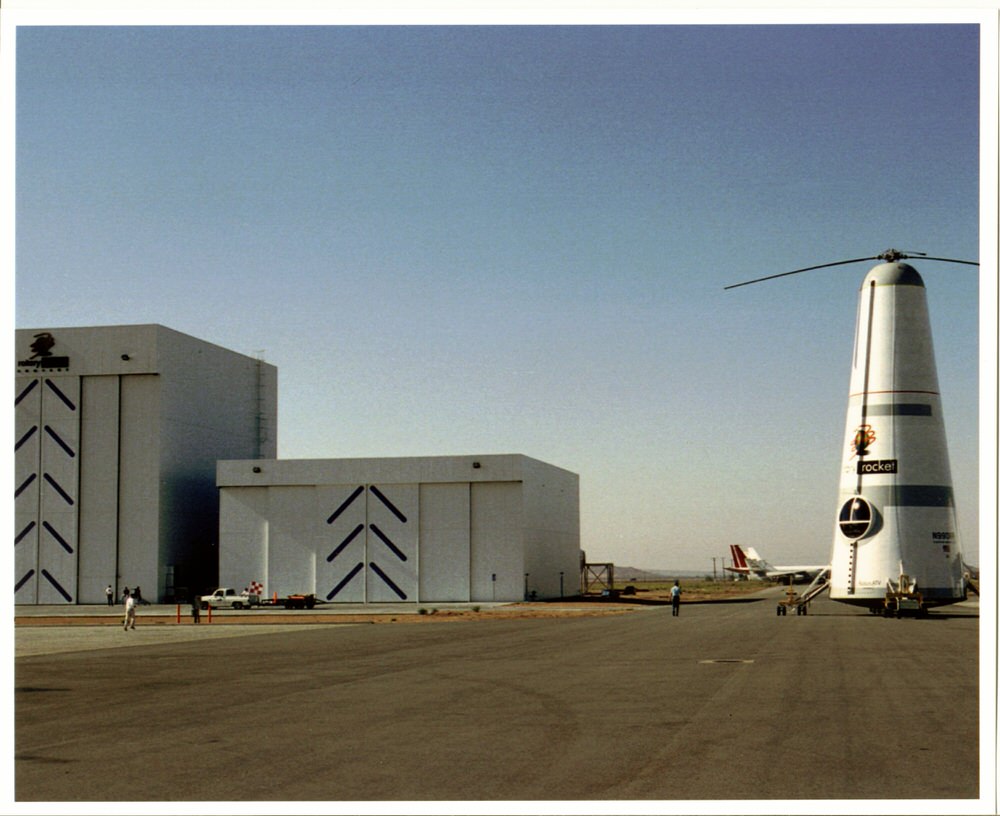Stratolaunch Systems Facility
A Design Build project that started with discussions between Wallace & Smith and Scaled Composites in 2006. The first phase was the design of the site and two structures, The Fabrication Building and the T Hangar & Office. The actual design of these two buildings began in the Fall of 2008 and continued through the Summer of 2009 when the funding for the project was pulled. In June 2011, Scaled Composites approached W&S; by December 2011, W&S was in contract and began earthwork for the project. The Fabrication Building was turned over in September of 2012, 2 months early, and the T Hangar was completed in early March of 2013, also two months early.
Fabrication Building: An 88,000 sf facility completely air-conditioned with an energy-efficient Daikin System. The building has 14,000 sf of Mezzanine storage, 8,000 SF of office space, a break room, a 5,000 sf temperature and humidity-controlled refrigeration room for “lay-up” of composite parts, an attached 5,500 sf Oven Building with a 4.8 Million BTU and 2 Million BTU oven for “cooking’ composite parts. This facility is designed with compressed air and power throughout the facility; it has a 1,300 sf tool storage room, a welding shop, and restrooms. It has been designed with fixed and portable dust booths and natural gas-powered generators to back up specific tooling processes within the building. The Fabrication building has its own exterior hazardous storage area for OSHA and State compliance.
T Hangar & Office: The T Hangar is a 97,000 SF hangar with an attached 20,250 sf two-story office. The T Hangar has a 420′ clear span with a 97′ tall ridge line. It has approximately 6,100 sf of mezzanine storage, a 1,200 sf SIM room, two remote restrooms, an in-slab deluge fire sprinkler system, and an overhead standard hazard fire sprinkler system. 10 18,000 CFM swamp coolers cool it with matching 18,000 CFM exhaust fans (4 of which are within the Mega Door). The office is designed and built with the Daikin System to allow for flexibility and efficiency in heating and cooling. The office fully functions, with conference rooms, restrooms, and break rooms on both floors.
The T hangar has approximately 3,000,000 pounds of structural steel to complete the 420′ clear span at the High Bay and 212′ clear span at the Low Bay. There are 2,300 lineal feet of 21” wide, 747 aircraft-rated trench drain, which has double duty. It is a pathway for the in-slab Deluge Fire Sprinkler system with Viking Grate Nozzles. It also drains all the water from the deluge system, which is tied into an under-slab storm drain system, to remove all water from the building. The building concrete totals approximately 4.000 cubic yards of concrete, making up the slabs and footings. The largest footings in the T Hangar are 20′ wide x 56′ long x 7′ deep, these footing had anchor bolts which totaled nearly 5,000 lbs. The T Hangar has a Mega Door, seven individual doors with mullions that swing up and out of the way to provide the 420-wide opening. The Mega Door is controlled through a Touch Screen system with wireless access. This building will act as the future home for assembly and test flights of the World’s Largest Aircraft, all developed and fabricated by Scaled Composites.







